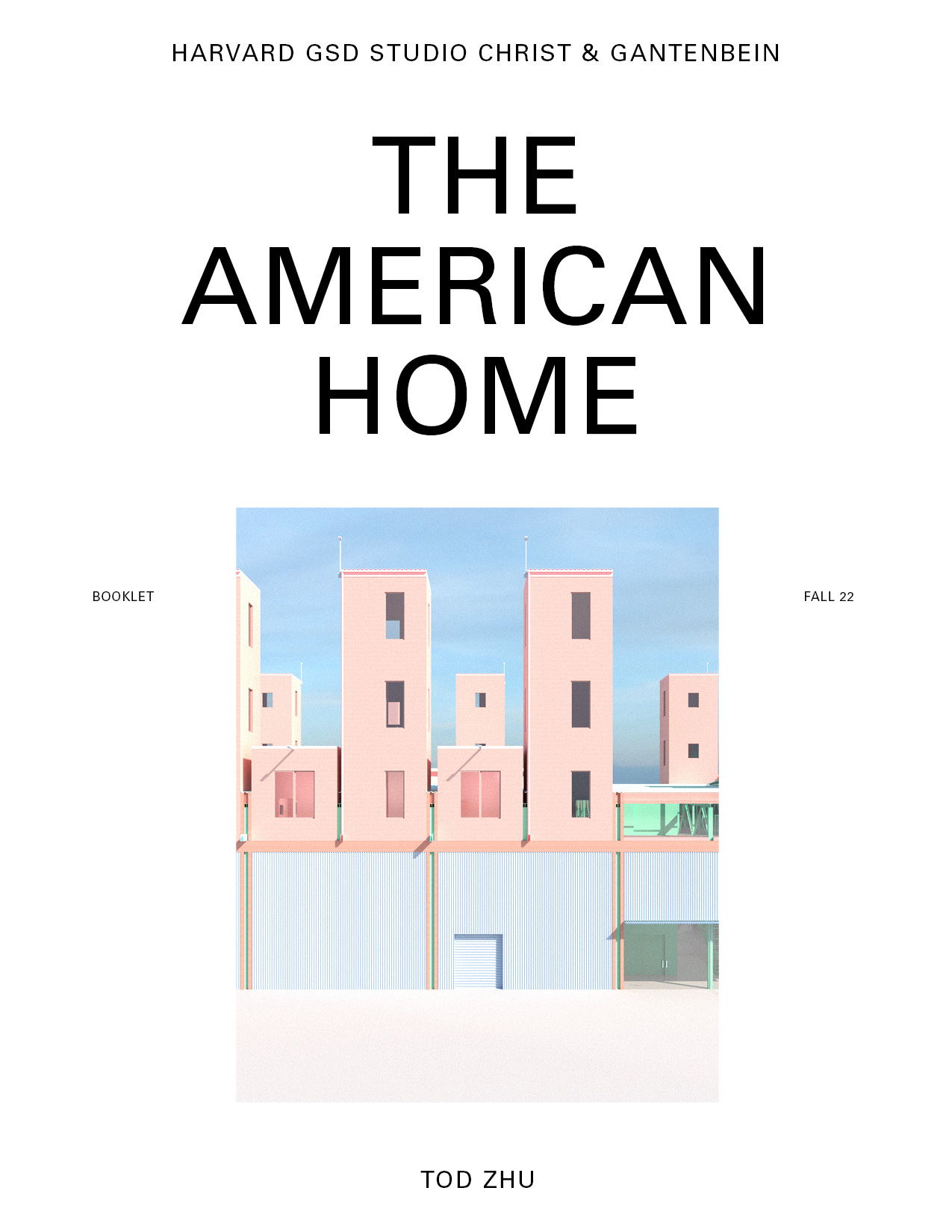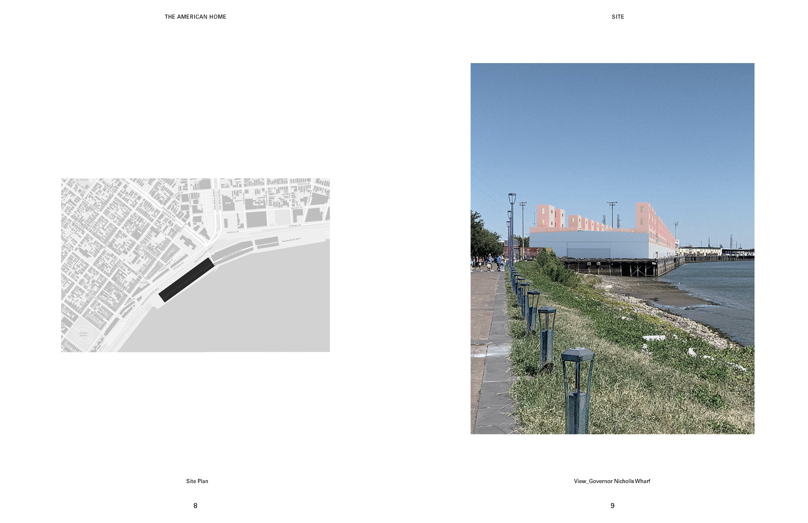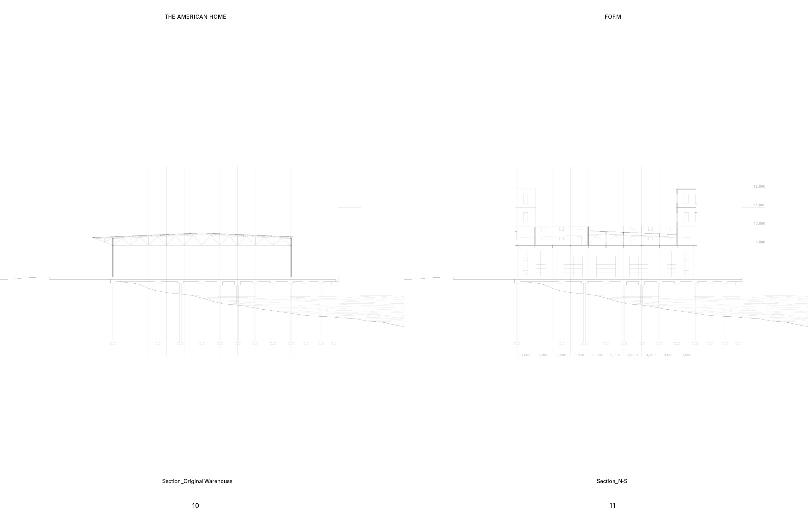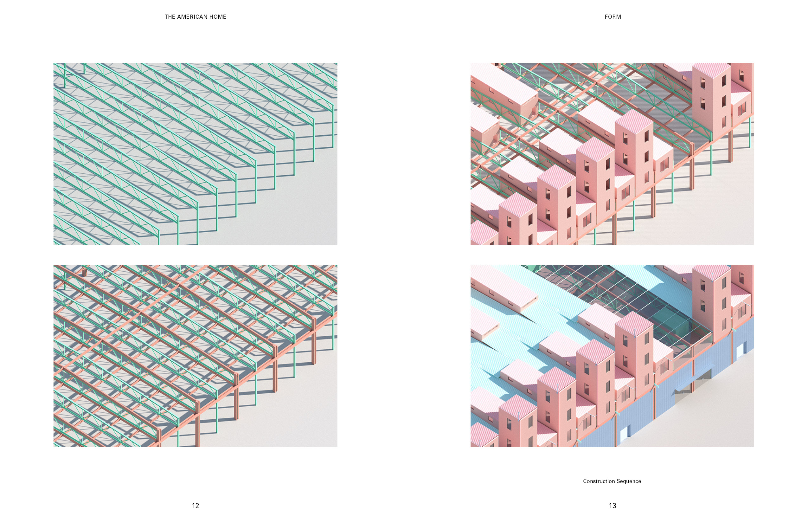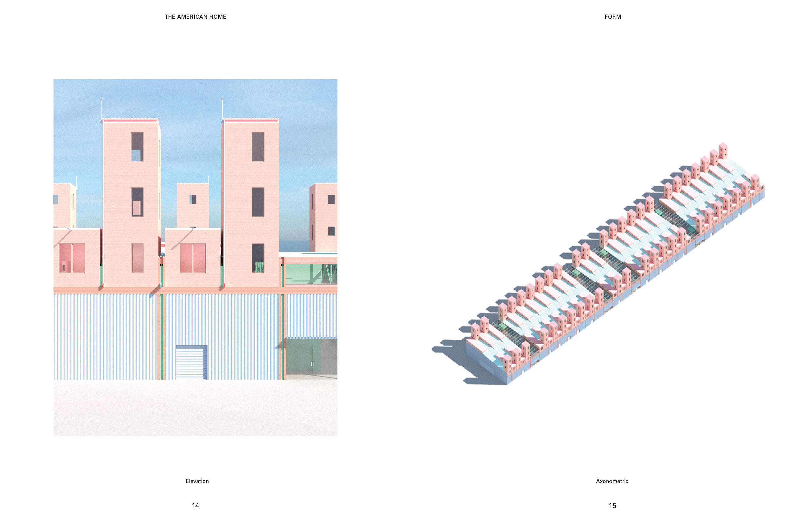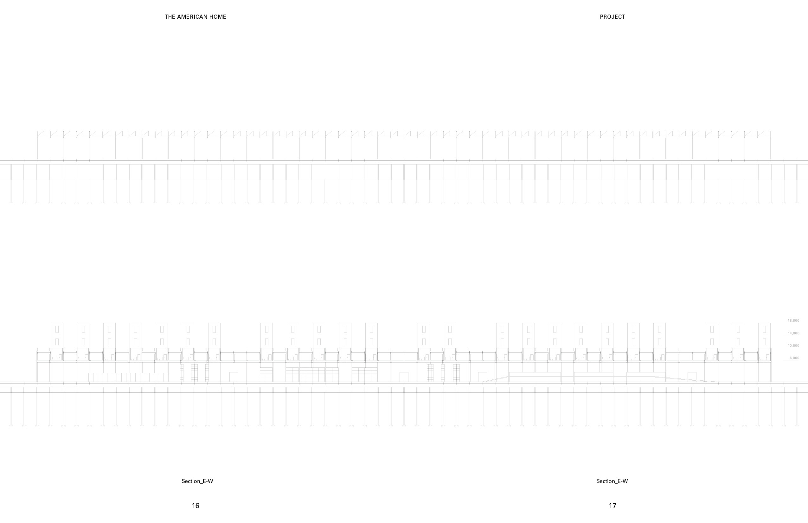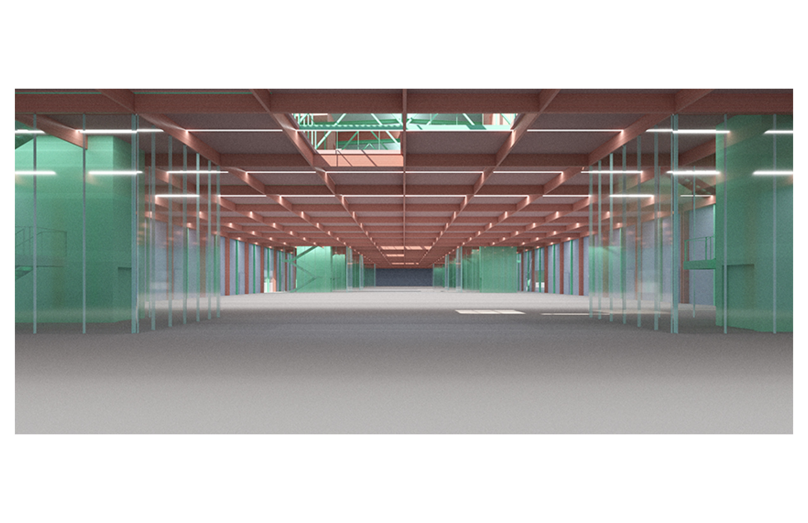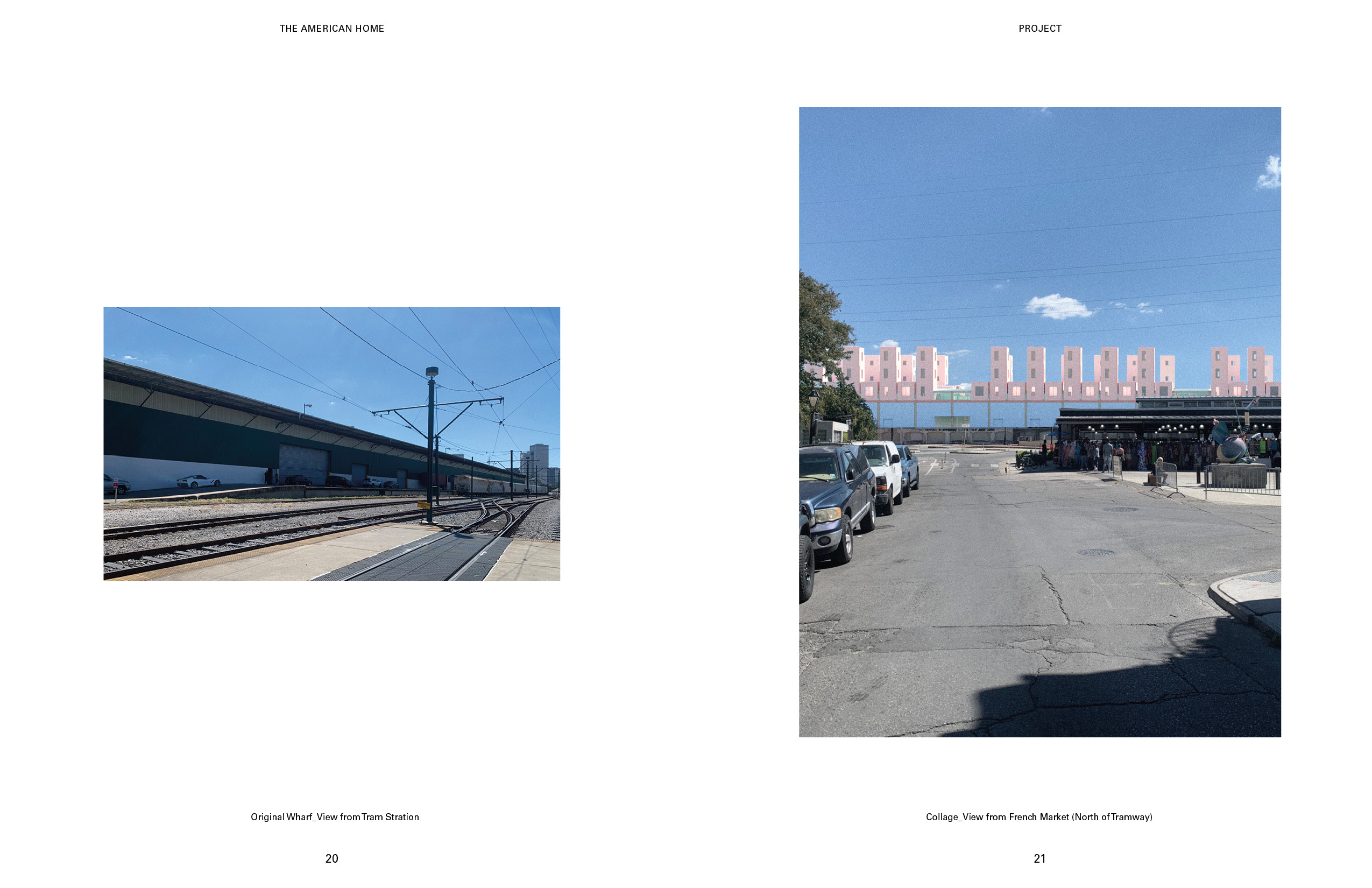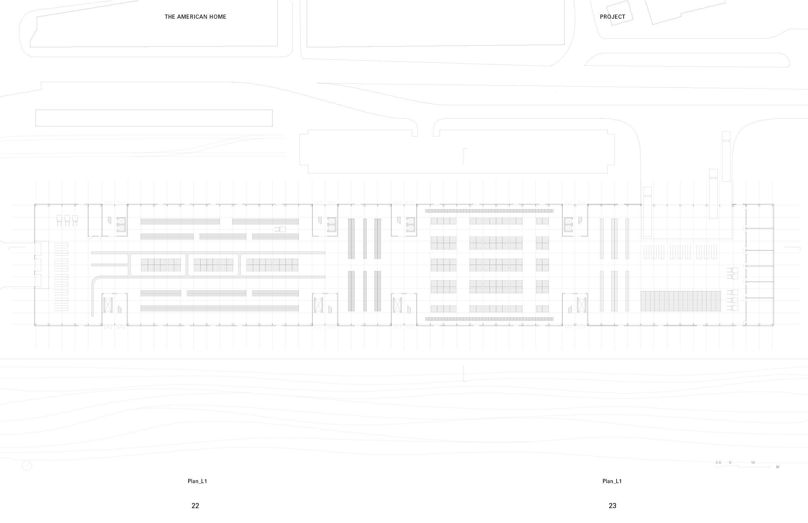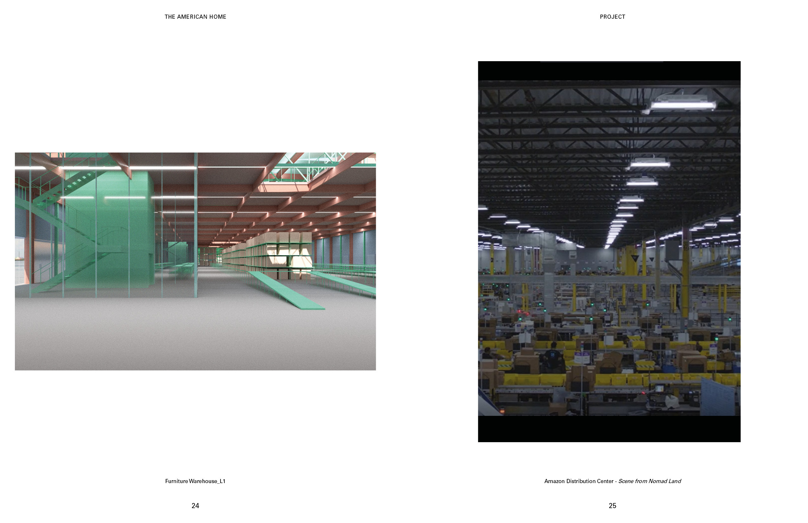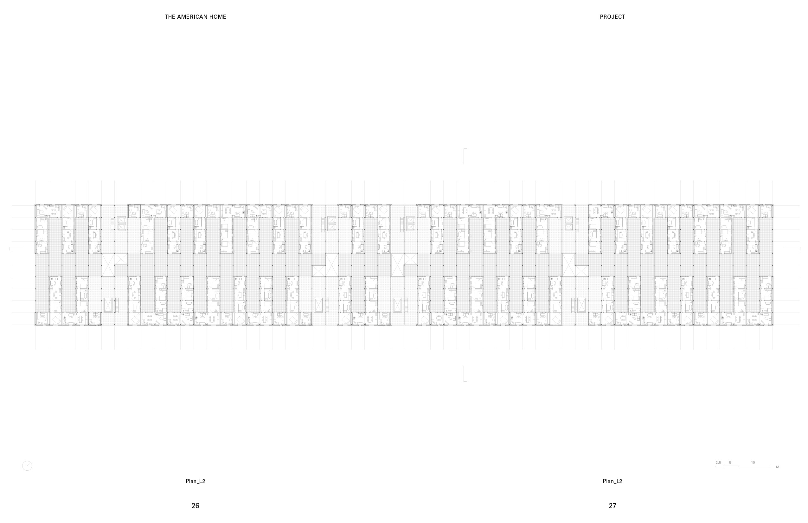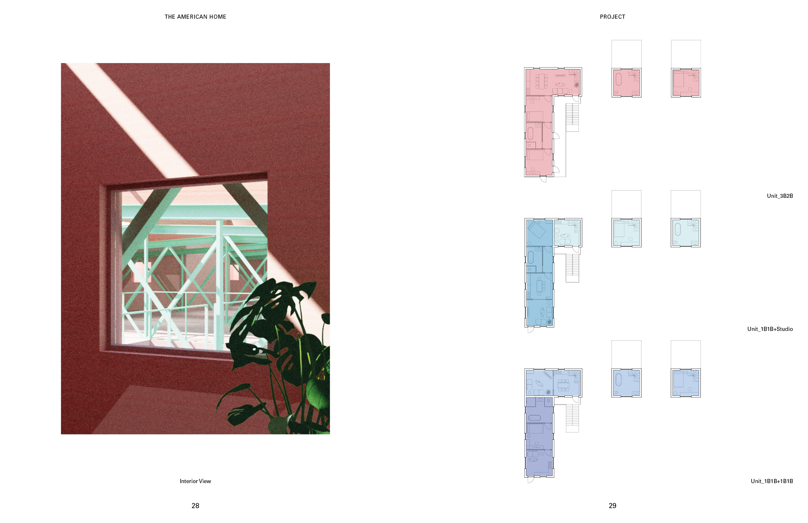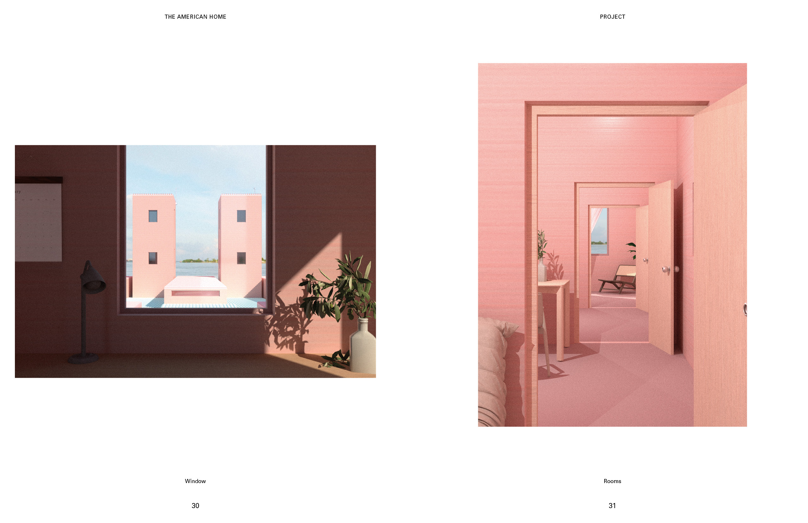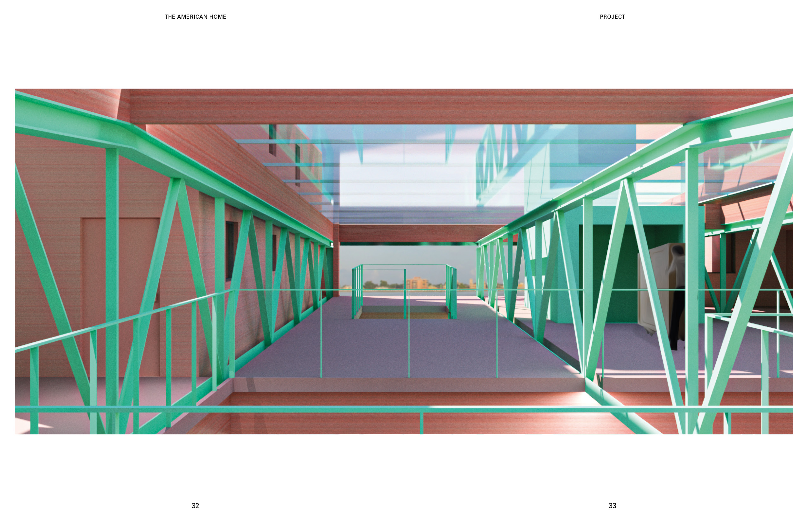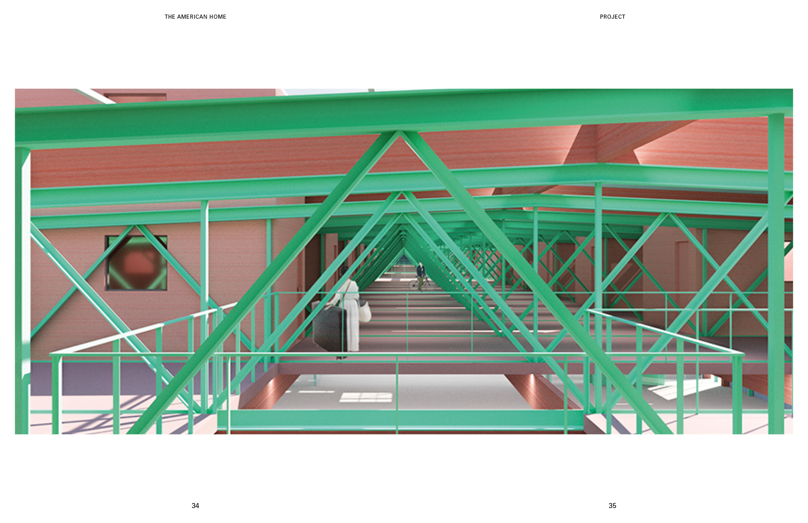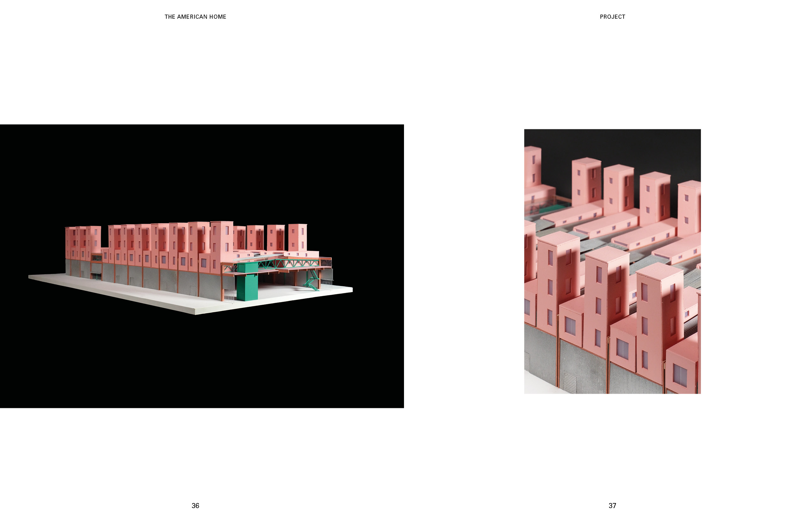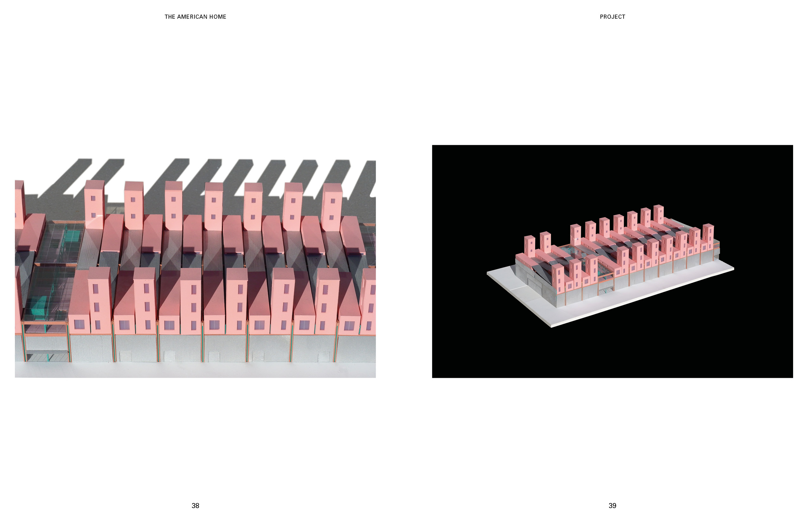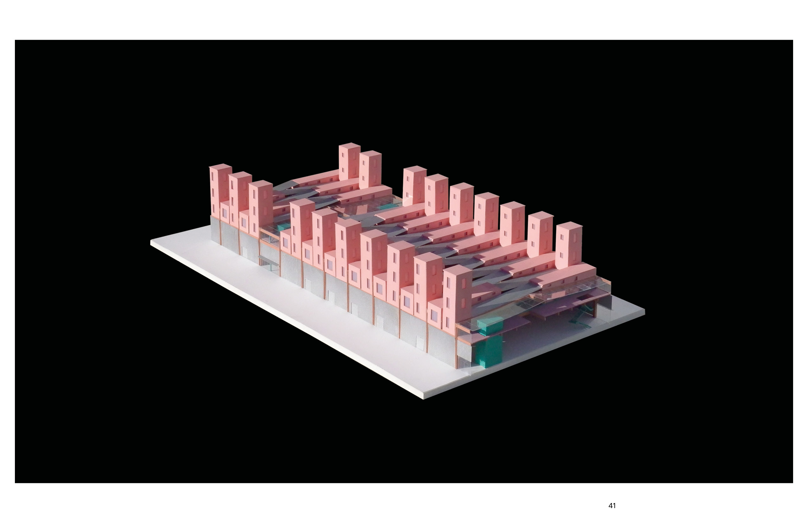The original motive behind this fusion was people’s ever-growing need for faster parcel delivery. Next day, two hour, even one-hour delivery! Corporates like amazon are spending a huge number of resources on building warehouses across the world, trying to improve the speed of the last-mile delivery. In response to that, I would argue, if all that we need can and will be delivered to us, it would make a lot of sense to just create a new type of urban infrastructure that houses both people and the people’s goods at the same time. Therefore, warehousing. Warehousing is a new housing type that combines the logistic infrastructure, the warehouses and the distribution centers, with the short-term rental housing. The residents would not only digitally but also physically subscribe to the ubiquitous logistics network and the services it provides. The neighborhood then is not just what is within a mile of the apartment, but the whole world. Warehousing could also be a method to transform existing obsolete warehouses in the urban context. Within the scope of this studio, this example of warehousing in New Orleans is an adaptive-reuse of the Governor Nicholls Wharf, which is planned to be demolished in two years. It sits on the river bank of the Mississippi river to the Southeast of the famous French Quater. It is also right next to the end of the city tramway, the French Market station. With the French Market at the North, the site is sandwiched between the tramway and the river, the two most significant transportation infrastructures in the city.
Furnishing and un-funishing the place have always been a problem for both the tenants and the property management. For the tenants, it takes so much money and time. For the management, the furniture from the old tenants often become large waste item hard to get rid of. On the left is a rendering of the warehousing I proposed as a solution to this problem. The pink towers and houses at the top are the residential units. The bottom level is the furniture storage and exhibition center. The program at the bottom provides the space and the infrastructure for storing the used furniture from the tenants that are moving out. After the new tenants signed the leasing contract, they can start furnishing the unit using the second-hand furniture from the furniture storage at the bottom. This combination of the programs could introduce a new system that is essential for promoting circular economy and avoiding single-use furniture, which could generate massive amount of waste. For the construction sequence of the transformation, the first step is to dismantle the envelope. After that, reinforcements would be added to every other truss to introduce a platform that sits at the bottom edge of the truss. Then prefabricated housing units would then be placed onto this platform. At the meantime, the corrugated steel sheets from the original warehouse would be repainted. The final step is to reinstall the repainted steel sheets back to the new mixed-use building. This system has to come from my observation of the relationship between the ultra efficiency-oriented plan of the distribution facilities, and the order of the housing types from the pamphlet, the shotgun house and the “father-son-holy ghost” house. The existing order of the wharf structure could be a nice site for potential re-exploration of some of the historic architecture typology from New Orleans. The plan and section of the shotgun house represents a clear construction logic and idea that used to be widely adopted in the area. I think these types have a lot of potential in the field of prefabrication. Therefore, in this project, I would like to propose adding an array of prefabricated housing units similar to the shotgun type on the top. Through overlapping the group of types with the exisitng efficient structural grid, I intend to create a new prototype for repurposing existing warehouse into mixed-use housing. The ground level of the warehousing is divided into four parts based on the flow of the cargos in distribution facilities. These sections are for cargo reception, sorting, compact storage, and distribution. The roof and the envelope of the transitional area between sections are made of glass panels, allowing natural light to shed inside. This area is also where the elevators to the upper level are located. The lifts for the tenants are located to the north, close to the tramway and the French market. The cargo lifts, on the other side, are along the south edge, close to the river. The new furniture and packages that arrives from the river can be moved upstairs to the housing level directly using the cargo lifts without interfering with the logistics of the storage or the tenants.
